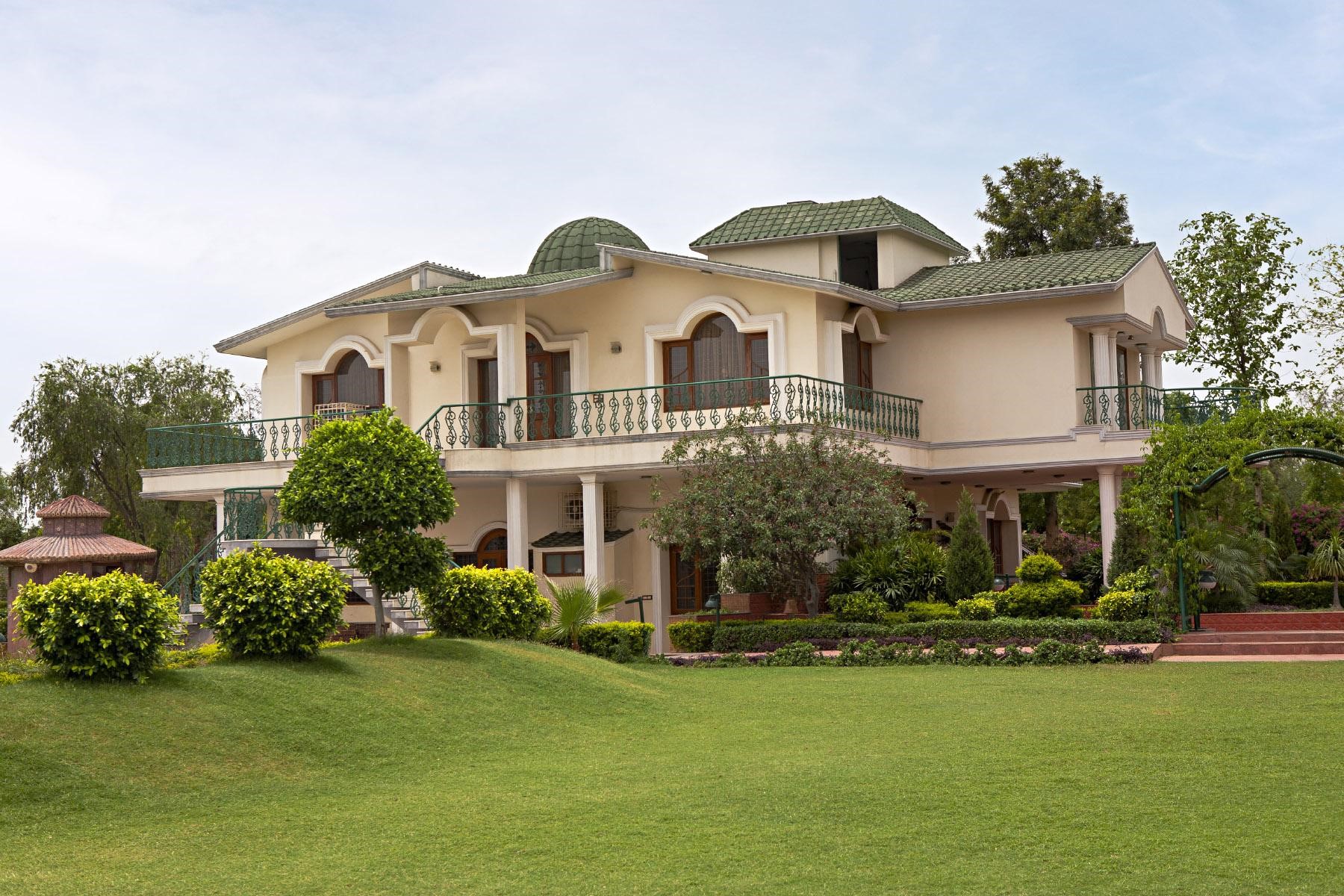In the realm of Indian architecture, two-story homes have become a symbol of both luxury and practicality. These structures not only cater to the aesthetic appeal but also efficiently utilize space, making them an ideal choice for many families. Let’s explore the world of two-story house plans and their unique charm in the Indian context.
The Appeal of Two-Story House Plans
Two-story house plans are increasingly popular in India, offering a perfect blend of grandeur and functionality. These homes are particularly advantageous in sloping site conditions, where their elevated structure provides a commanding presence. Unlike single-story homes, two-story buildings offer a compact footprint while still providing ample living space, making them ideal for urban environments where land is at a premium.
Two-Floor House Design in India: A Practical Approach
The two-floor house design in India is not just about adding an extra level; it’s about smart zoning and organization. The ground floor typically houses common areas like the living room, kitchen, and dining area, along with essential spaces like the mandir (prayer room) and powder room. The private quarters, such as bedrooms, are strategically placed on the upper floor, ensuring privacy and a quiet retreat away from the hustle and bustle of daily life.
2 Floor House Design in India: Modern and Traditional Fusion
The 2-floor house design in India beautifully merges modern needs with traditional values. These homes often incorporate Vastu principles, ensuring that each room is positioned for optimal energy flow and harmony. For instance, the kitchen might be placed in the southeast corner for Vastu compliance, while the master bedroom could be in the southwest.
Two-Story Modern House Floor Plans: Elegance Meets Efficiency
Two-story modern house floor plans are all about maximizing space and light. Large windows, open terraces, and thoughtful orientation are key features of these designs. They not only provide stunning views but also ensure that the house is well-ventilated and receives ample natural light, reducing the need for artificial lighting and promoting energy efficiency.
Small House Design in India: Compact and Creative
In urban areas, small house design in India has gained popularity, with two-story structures being an excellent solution for space constraints. These homes are designed to be compact yet comfortable, offering creative storage solutions and multi-functional areas that make the most of every square inch.
Visualizing the Dream: Two-Story House Plans
1. The Urban Oasis: A modern 4 BHK duplex with a spacious layout, ideal for north-facing entries. It features a Vastu-compliant design with a kitchen in the southeast and a master bedroom in the southwest.
2. The Compact Contemporary: A single-floor 2 BHK layout with open space for outdoor seating. It’s a Vastu-compliant north-facing house with a kitchen in the southeast and a master bedroom in the southwest.
3. The Luxurious Bungalow: A spacious 3 BHK layout with a separate car parking area and a rear opening porch.
Two-story homes in India beautifully encapsulate the essence of modern living, offering a harmonious blend of luxury, practicality, and efficiency. Whether it’s a sprawling villa or a compact urban home, these designs cater to the diverse needs and preferences of Indian families, making them an ideal choice for contemporary living. At Ghareka.com, we understand the importance of finding the perfect home that resonates with your lifestyle and aspirations. Explore our range of two-story house plans and embark on the journey to build your dream home with us.
For more inspiring designs and practical tips on building your dream home, visit Ghareka.com.

