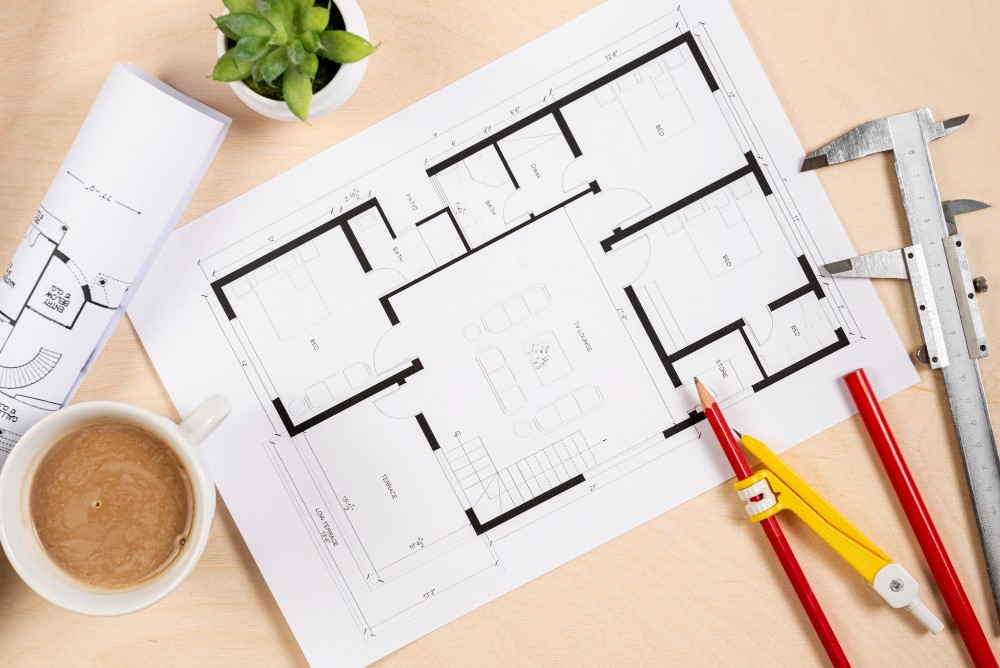Open floor planning has gained a lot of popularity in India in the past few years. It is increasingly procuring traction, especially in urban areas since people these days are looking for adaptable and well-organized living spaces.
Modern house building plans incorporate open floor planning since they give an airy and dynamic feel to the space. It is also used in single-family houses and the roominess encourages more interaction between family members.
If you’re looking for ideas and plans for your dream house design, open floor planning could be a suitable option for you. Go through this article below to know more about it.
What is Open Floor Planning?
Open floor planning is a design concept that involves removing walls or structural barriers between rooms in a building, which results in a more relaxed and flowy interior space.
Instead of having separate, defined rooms for different purposes, such as a kitchen, living room, and dining room, an open floor plan combines these areas into one wide space. This concept is often used in residential homes, offices, and other types of buildings. It is designed to promote flexibility and better communication.
A modern open floor house plan allows for a more social and interactive atmosphere, as people can move freely between the kitchen, living room, and dining area.
The Benefits Of Open Floor Planning
Increased Natural Light
It allow more natural light to flow throughout the home, creating a brighter and more inviting atmosphere. It means that there is less need for artificial lighting during the day, which can reduce electricity consumption.
Improved Traffic and Sense of Space
With modern open-floor house plans, there are fewer walls and doors to obstruct traffic flow, giving the illusion of spaciousness. It allows the eye to travel freely through the house and makes it easier for people to move around.
Improved Communication
With an open floor plan, people can easily communicate with each other, even when they are in different rooms. This makes socializing, working, or keeping an eye on children easier.
More Versatile
It allow a more versatile use of space, making it easier to change furniture layouts or create different living areas. It allows for flexibility and people can use and organize the spaces according to their convenience.
Energy Efficiency
With fewer walls, air can circulate more efficiently throughout the open space which results in better ventilation. It allow better air circulation through air conditioners and heaters throughout the room, reducing energy waste and making temperature regulation more efficient.
Open floor plans offer a more modern, flexible, and functional living space, which is why they have become one of the most preferable house-building plans in recent years.
Despite a few drawbacks, the need for open house plans in India is significantly growing. It is likely to become even more popular in the coming years as people continue to embrace modern design concepts and prioritize efficiency and flexibility in their homes and offices.
Still confused about what floor plan you want to opt for?
The GharEka team can help you with everything from scratch. We have expertise in delivering the best outcomes when it comes to home construction. We ensure superior-quality homes for each and every customer. Our skilled team of professionals helps with your dream house design, including floor planning. Contact us today for a hassle-free and top-class experience with home building.

