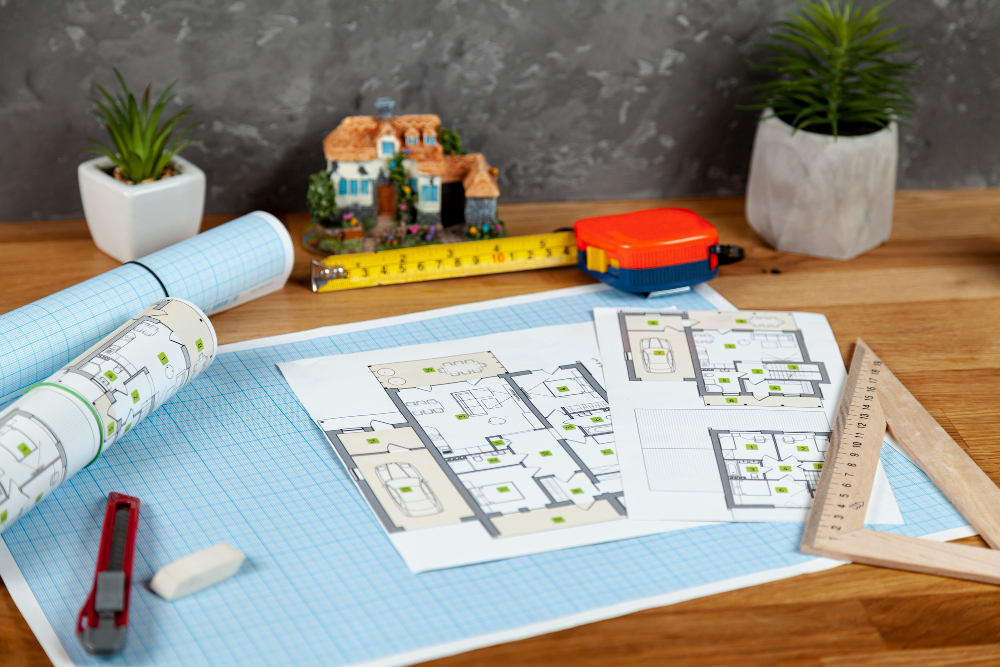When it comes to trends in home design it’s difficult to predict what the future holds. While Minimalistic and Open Floor Plans have been in the market for some time, designers and architects must balance between trends and tried-and-true plans.
By staying up-to-date with these trends, homeowners can create stylish and functional homes reflecting their unique personalities and lifestyle.
In this article, we will talk about the latest house design trends you can adopt for your dream home. Let’s have a look!
5 Latest Design Trends in Homes
Here are five current trends in home layout design that you cannot afford to miss:
Social Kitchens
While open floor plans have been trending for years, you could try combining the kitchen with the dining. The concept of Social Kitchens allows the family members to connect better and even be a helping hand in the kitchen, hence promoting better bonding. The most creative house designs go beyond the currently prevalent island arrangement of three or four stools in a row. Some islands have a squared-off design that makes talking more comfortable. This concept also makes hosting a fun experience.
Smart Home Integration
With the rise of smart home technology, homeowners are increasingly looking for ways to integrate technology into their home layout design. Voice-controlled lighting, security systems, and smart appliances are just a few examples of how technology is changing the way we live. Innovative home technology not only makes life easier and more convenient, but it can also help homeowners save money on energy bills and improve the overall efficiency of their homes.
Outdoor Living Spaces
A lavish advantage of building your own home is having a personal outdoor space and designing it your way. While outdoor living spaces have become an essential part of home layout design, homeowners are looking for ways to create outdoor spaces that are an extension of their indoor living areas. Outdoor kitchens, fire pits, and comfortable seating areas are just a few examples of how homeowners are creating outdoor living spaces. These areas provide a great space to entertain guests, relax with family and friends, and enjoy the natural beauty of their surroundings.
Flex Spaces
To address the several needs of a family, a new home design requires flexible spaces. Flex spaces are similar to multi-functional spaces but provide even more pliability. These spaces can be easily adapted to different needs, such as workouts, playrooms, or even home offices. Homeowners can easily reconfigure these spaces depending on their current needs and interests.
Biophilic Design
Bringing the outside natural elements indoors is now in demand. Homeowners want to bring nature into the home instead of earth-toned interior design, which only mimics the colors in nature. This concept will strengthen the link between indoor and outdoor spaces. And this trend is called Biophilic Design.
The biophilic design strategy aims to use as much natural light, air, vegetation, and other factors as possible inside the house. It might even involve incorporating organic forms and shapes into the architecture itself.
Conclusion
As we continue to adapt to changing lifestyles and technology, the trends in home layout design also continue to evolve.
While incorporating the latest trends in your homes it is necessary to make sure that the home layout design is custom to your lifestyle. To take care of that, you can get the help of a professional home construction company.
GharEka is a house construction venture that aims to simplify its customers’ construction journey. Backed by the Shyam Steel Group, GharEka has a team of industry veterans who will assist you at every step of the building process. When designing the home layout, the architects first understand the customers’ requirements and then bring forward a blueprint. The house design is finalized only when the customer is completely satisfied.

