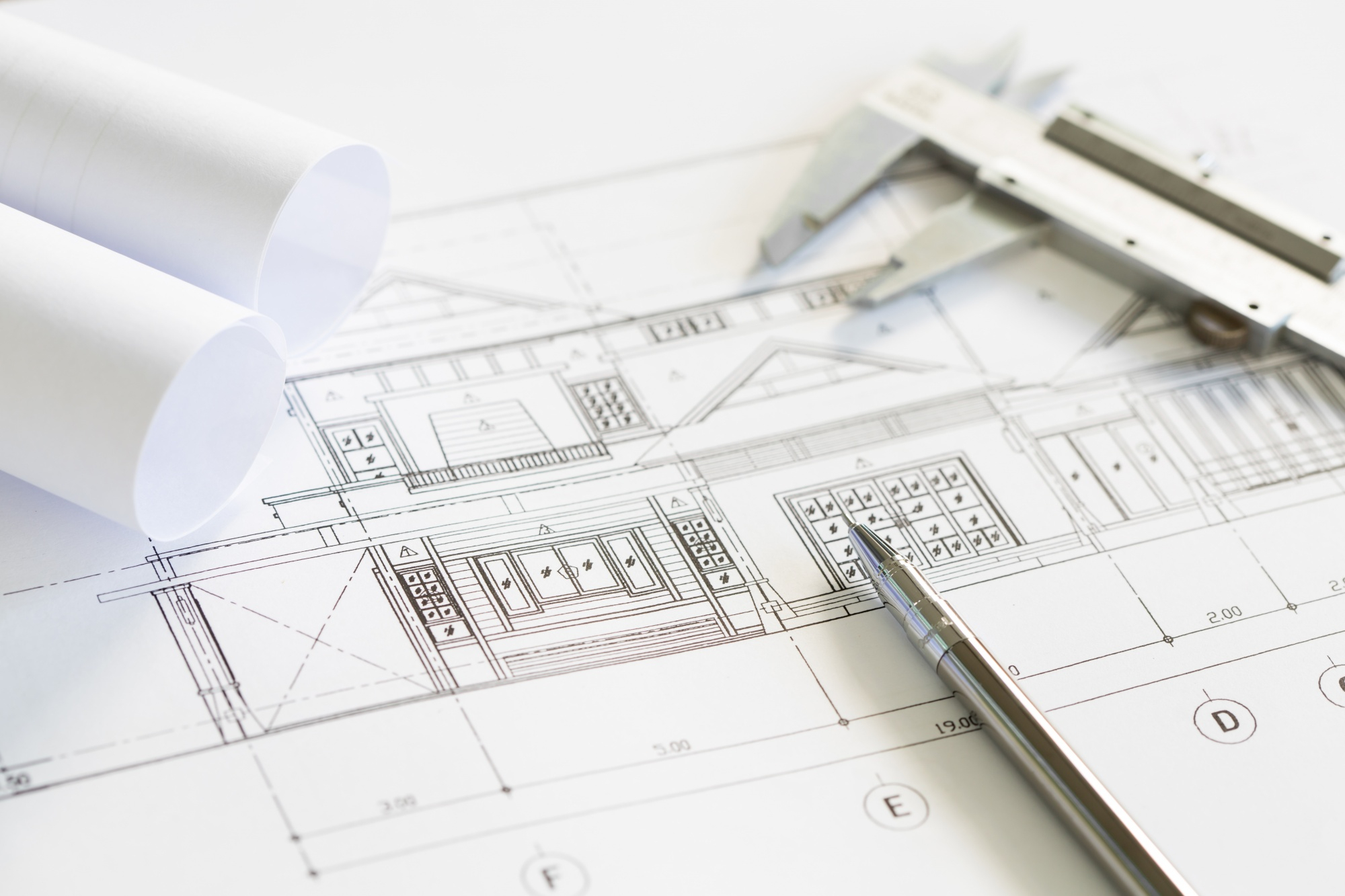As easy as it seems, home designing is a rather complicated process. Designing the floor plan layout of your home is an exciting as well as a crucial step in the construction or renovation process. A well-designed floor plan will enhance your home’s functionality and flow and ensure maximum comfort and efficiency.
However, sometimes we don’t give much importance to floor plans and regret it later. There are common mistakes that can hinder the success of your floor plan. In this blog, we will explore ten-floor plan mistakes to avoid creating a beautiful and functional space.
10 Floor Plan Mistakes To Avoid:
Ignoring the Flow
One of the critical considerations when you want to design a floor plan, is to ensure a smooth flow throughout the space. Avoid placing rooms and pathways in a way that creates obstacles or long, circuitous routes. The layout should allow easy movement between different areas of the house without feeling cramped or restricted.
Neglecting Natural Light
Natural light not only brightens up space but also improves the overall ambience. Avoid blocking windows with furniture or poorly positioning rooms that limit the entry of sunlight. Embrace natural light by strategically placing windows and optimizing the layout to maximize this valuable resource.
Overlooking Storage Space
Insufficient storage can quickly lead to cluttered and disorganized living or working areas. You should not underestimate your storage needs when designing your floor plan. Consider incorporating built-in cabinets, closets, and shelving units to provide ample storage space for belongings and maintain a clean and organized environment.
Neglecting Room Proportions
Rooms that are too small or too large can disrupt the balance and functionality of a floor plan. Avoid the mistake of neglecting room proportions when designing your layout. Carefully consider the purpose of each room and ensure it is appropriately sized to accommodate its intended function without feeling cramped or empty.
Lack of Privacy
Privacy is essential, especially when designing bedrooms, bathrooms, and home offices. You should not position these spaces in high-traffic areas or overlook the need for soundproofing. Properly plan the layout to ensure privacy and minimize disturbances in these areas.
Inadequate Electrical and Lighting Plan
Insufficient electrical outlets and poor lighting placement can significantly impact the functionality and convenience of your space. An effective electrical and lighting plan is a sign of good house-building plans. The outlets, switches, and light fixtures should meet your specific needs and be positioned strategically to enhance the ambience of each room.
Disregarding Future Needs
A well-designed floor plan should consider not only your current lifestyle but also potential future needs. One should always consider the possibility of future changes or expansions. Flexibility in the layout can accommodate future growth, additional family members, or changes in your work environment.
Poorly Designed Kitchen Layout
The kitchen is often the heart of a home, and a poorly designed kitchen layout can hinder productivity and functionality. Issues such as inadequate countertop space, inefficient work triangles, or limited storage can make meal preparation and cooking tasks more difficult.
Inadequate Ventilation and Airflow
Airflow and ventilation are crucial for a comfortable and healthy home or office. Never forget about ventilation while drawing out a floor plan. The placement of windows, doors, and ventilation systems should be planned to maximize natural light, cross ventilation, and temperature control.
Not Seeking Professional Advice
The process of designing a floor plan is intricate and time-consuming. Avoid depending on your instincts without professional assistance. Getting professional advice from architects, interior designers, and home builders contractors can save you time and money in the long run.
Conclusion
Developing a floor plan allows you to make a home that is tailored to your every need. When you design a floor plan considering your current and future needs, you can improve your building’s usability, productivity, and comfort for the family members. Otherwise, bad house designs can disturb the day-to-day life of the residents.
Designing a well-planned flooring for your home can be confusing. You might get swamped during the process. Hence, the guidance of a professional home contracting company like GharEka will save you from constant changes and confusion during the floor planning process. At GharEka, the architects look out for the needs of the clients and vastu requirements before moving on to planning the floor design. This step of interaction with the client makes a huge difference in bringing the dream project to life. So, if you want a hassle-free construction process, GharEka is here for you!

